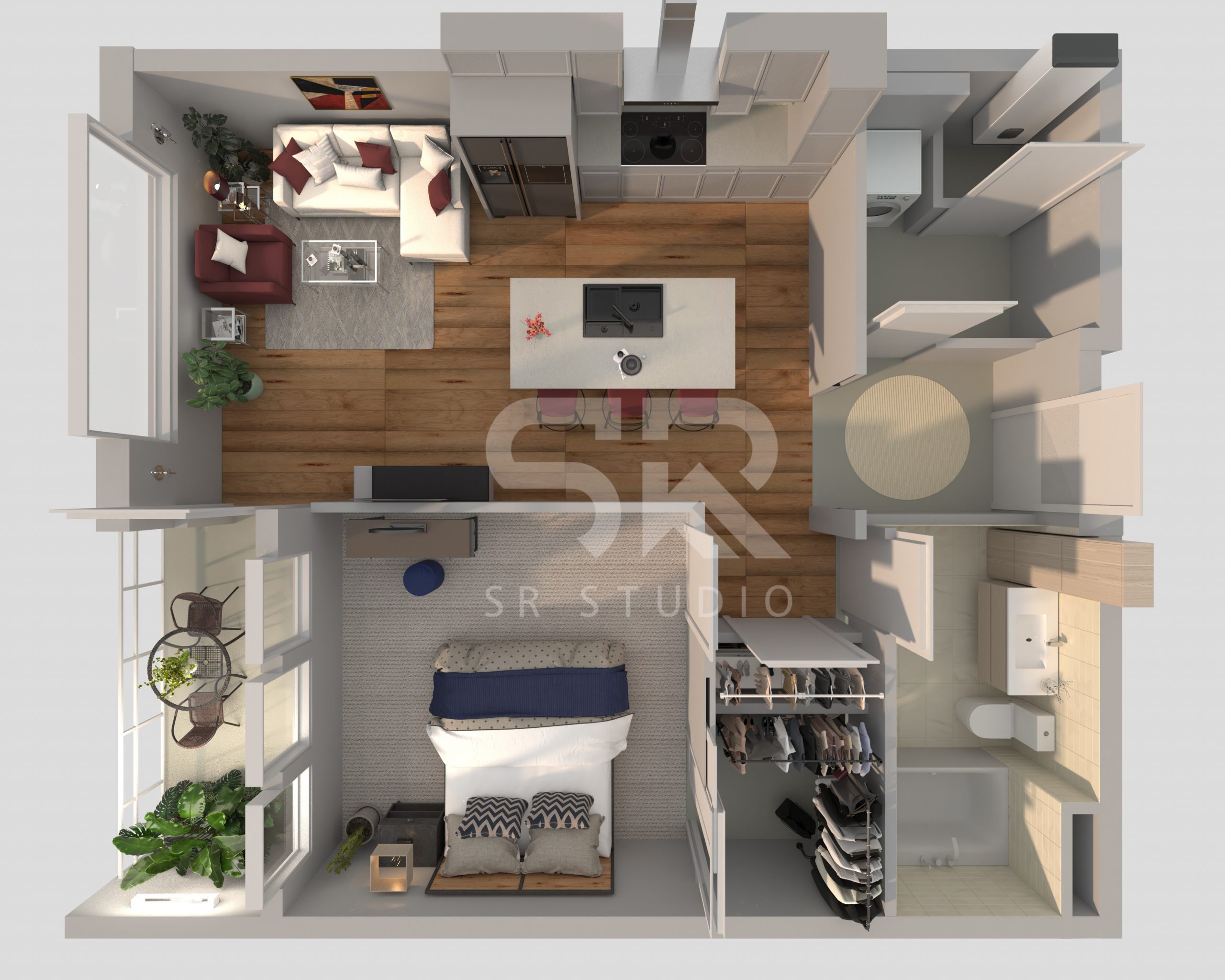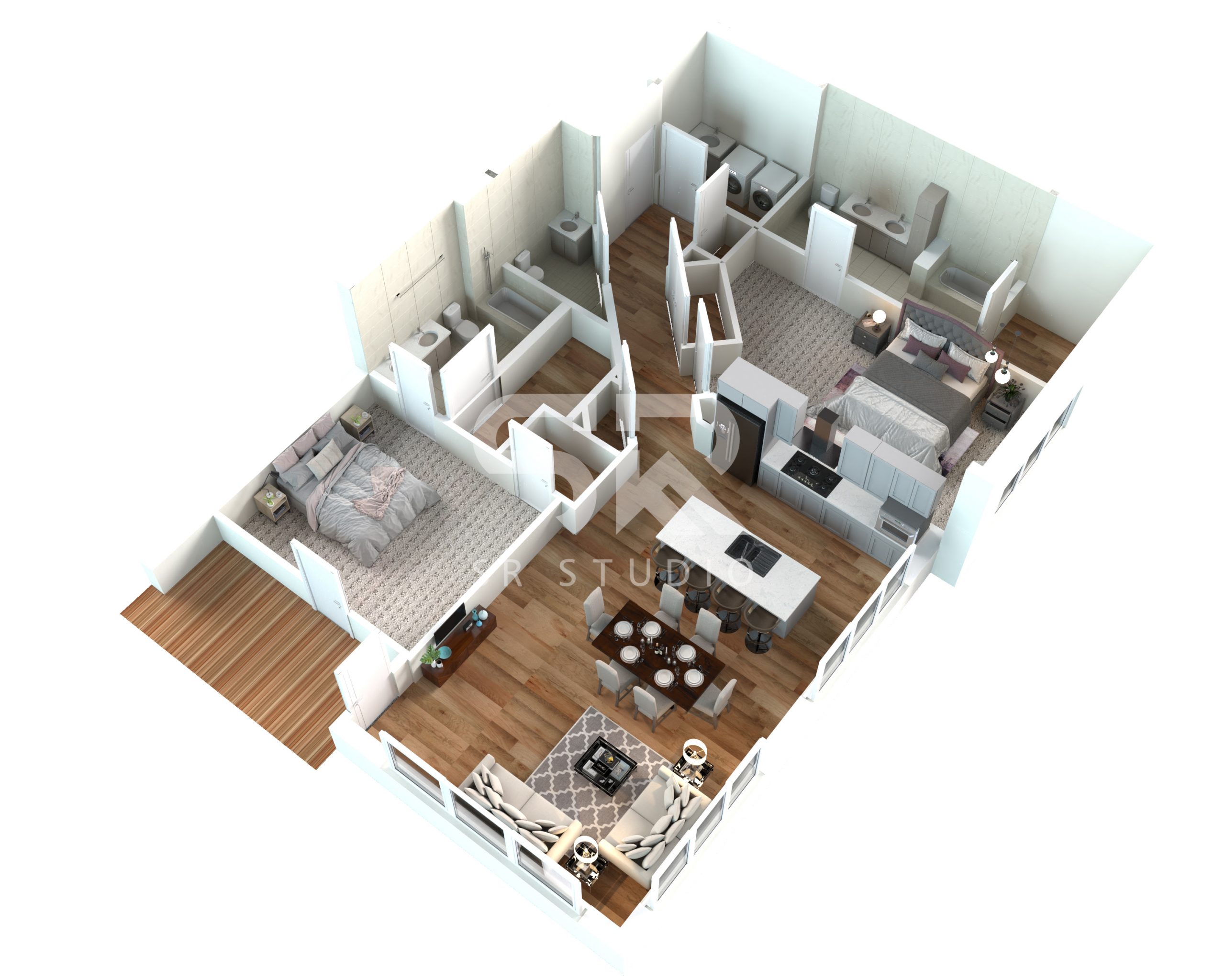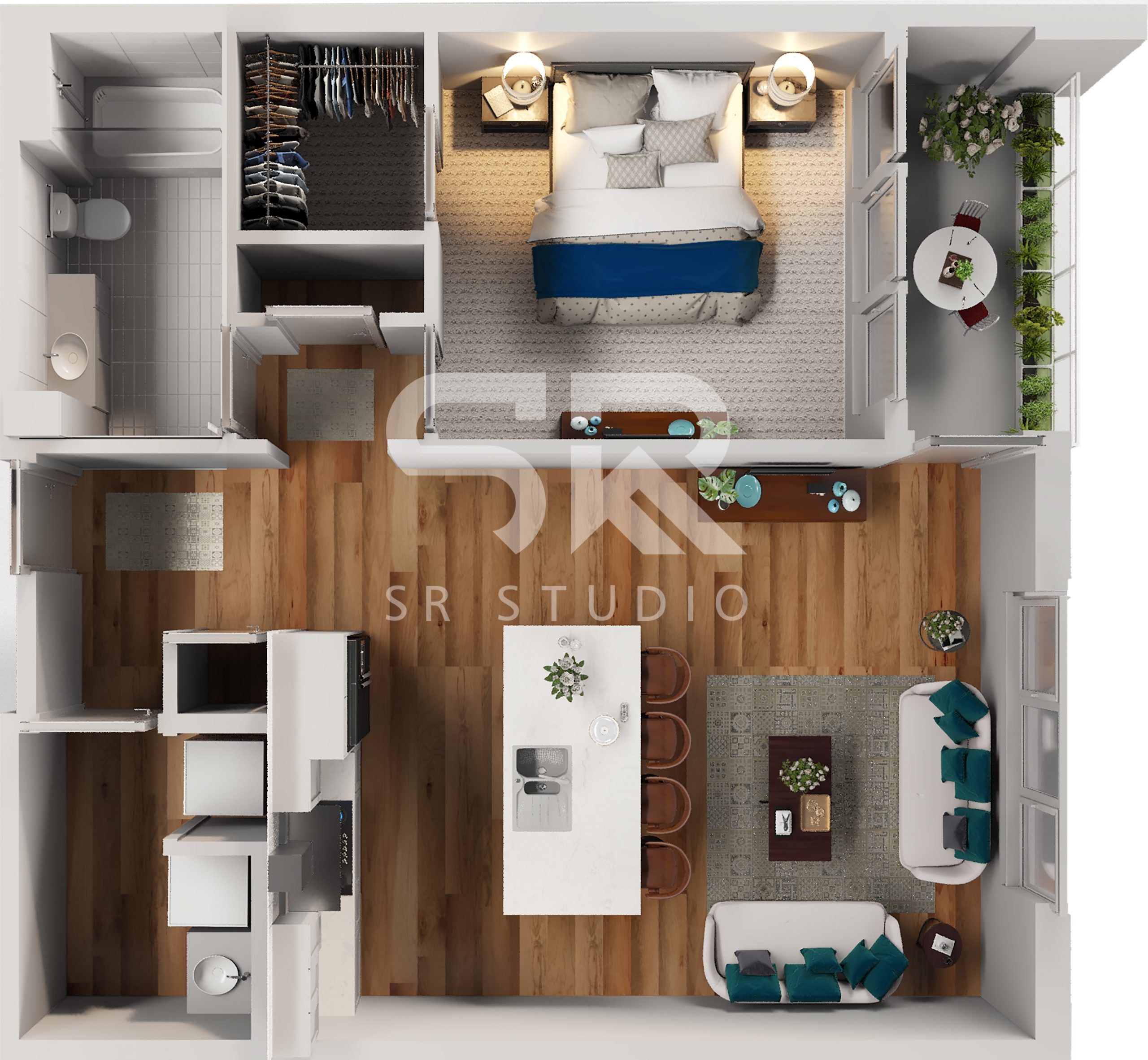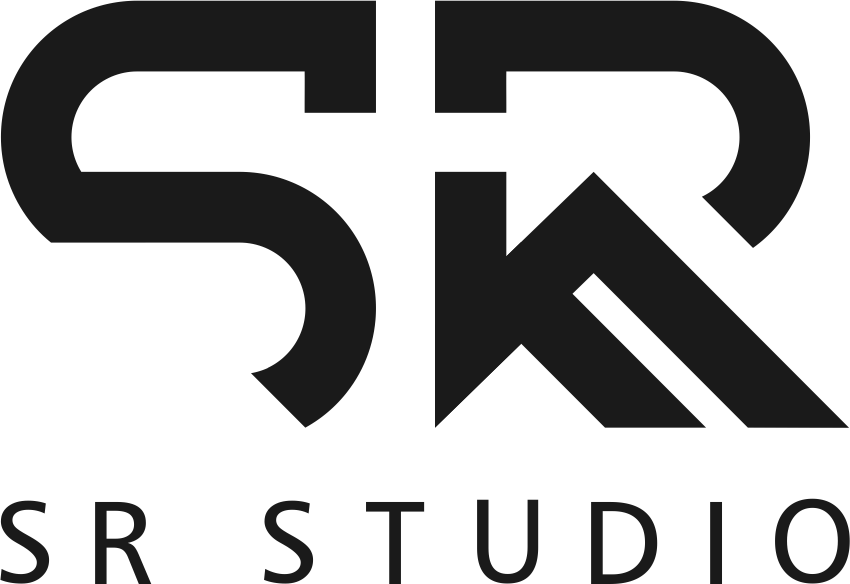
About 3D floor plan rendering
3D floor plan rendering is a form of 3D architectural rendering that shows a client representation of what rooms in a property are going to look like once a project is completed. It demonstrates the overall layout, distribution of furniture, and decor elements in a comprehensive and visually appealing manner. Some individuals tend to have a hard time visualizing what a completed space is going to look like. With 3D floor plan we dont have problem for showing the project . They allow clients and other parties involved to get a much clearer understanding of what the layout of different elements is going to be as well as a better impression of the feel of the space.Difference of 3D & 2D plans
3D floor plan rendering is a lot more elaborate and demonstrates a greater amount of detail and depth. 2D floor plan renderings show the spaces where furniture and decor elements would go, whereas 3D graphics provide a better idea of what space will look like with more depth, lights, and shadows that look photorealistic. as a result 3D plans is very better than 2D plans and 3D plans take more time for design.

Difference of 3D & 2D plans
3D floor plan rendering is a lot more elaborate and demonstrates a greater amount of detail and depth. 2D floor plan renderings show the spaces where furniture and décor elements would go, whereas 3D graphics provide a better idea of what space will look like with more depth, lights, and shadows that look photorealistic. as a result 3D plans is very better than 2D plans and 3D plans take more time for design.
Benefits of 3D plans
Even a skilled architect or interior designer can have a hard time accurately informing a client of what a final product is going to look like and how all of the design and décor elements will fit together. Clients can have a hard time imagining what blueprints or sketches are actually going to look like. It leaves room for misinterpretations, which can cost professionals their reputation or require additional time and resources to satisfy the client but when we have 3D render plans we can keep going the project best.
We create 2D/3D floorplans to visulize the projects and showcasing the materials ans textures.

